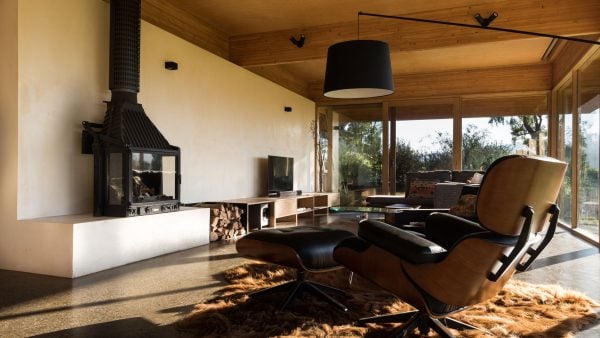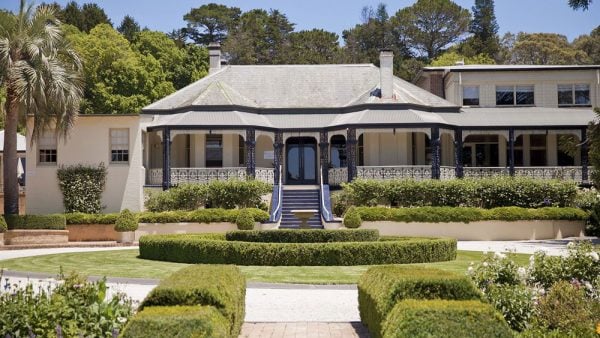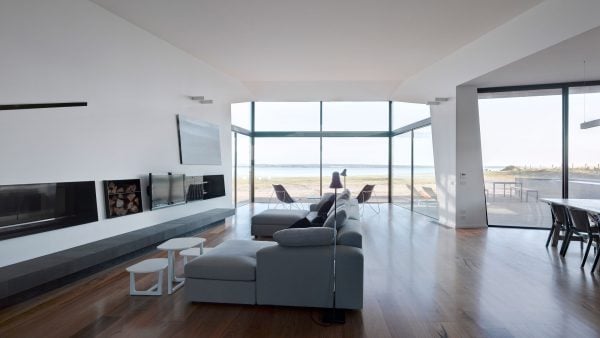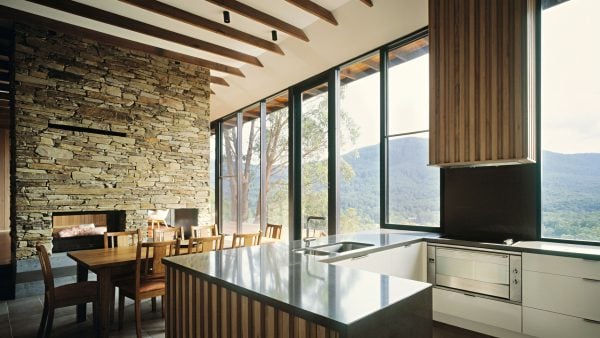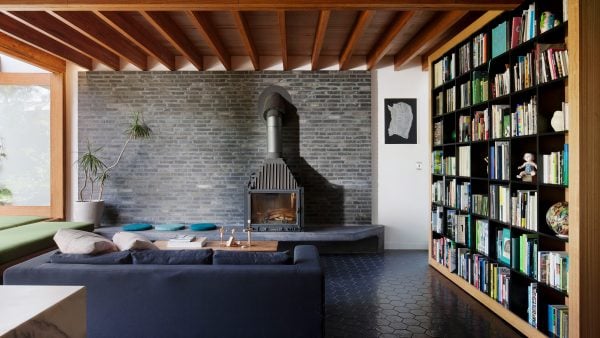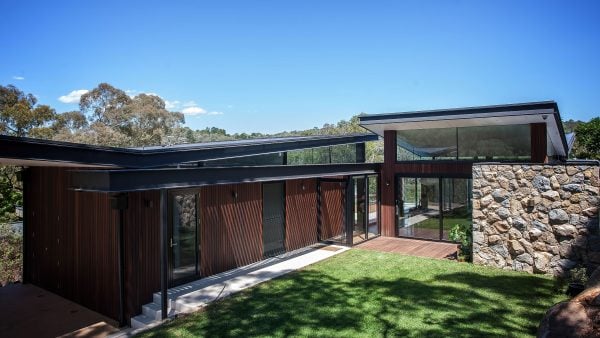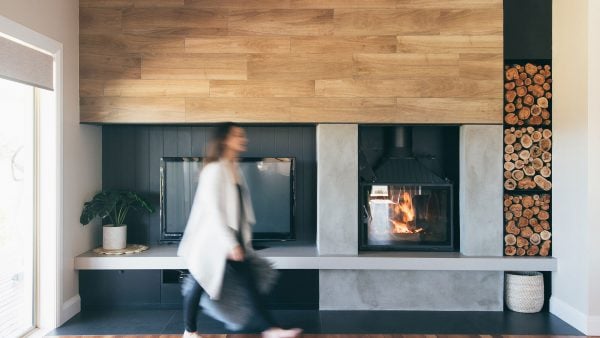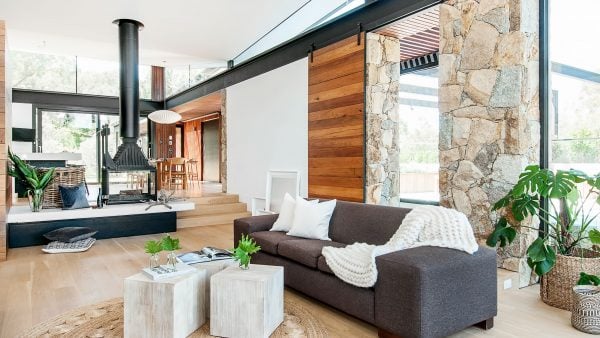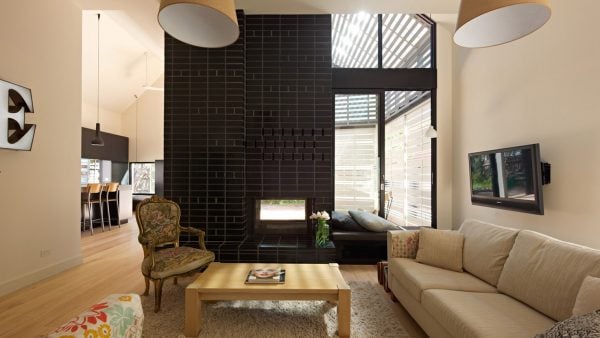Buxton Rise is a weekend getaway in the bush. My aim was to create a house that offers a sense of calm. Primarily that’s achieved through framing views from inside out to the landscape, using basic geometric forms, natural materials and simple detailing. I wanted to express the fire place because it enhances that sense of calm and wellbeing. It’s an important design element and… Read More
Enjoy a collection of inspirational and stunning fireplace design ideas and concepts from Australian architects, builders and interior designers. Clever environmental and functional design elements are at the heart of these designs.
Milton Park Country House Hotel & Spa is a five star hotel offering luxurious accommodation, fine cuisine and impeccable yet discreet service in an atmosphere of relaxed sophistication. Located on the beautiful grounds of Milton Park Country Hotel, the fireplace renovation in this villa needed to incorporate the Cheminees Philippe firebox, wood storage and display for the unique pottery created by the owner. The solution… Read More
Beached House has been conceived formally as an exercise in volumetric origami; folding of spaces over and upon each other. In this way the house resembles a small village or informal site occupation that has aggregated over time. There are a number of these folded spatial sequences within the house that allow for playful discovery and encounter as well as opportunities for varying connections between… Read More
The project introduces a rich palette of materials that engage with the exterior landscape. There are two main elements that ‘anchor’ the interiors; the folding split-faced concrete block wall and the stone fireplace (Radiante 846 2V) in the centre of the living spaces. These two, robust features are the focus of the design; all other spaces and material selections are complementary to these. Cheminees Philippe… Read More
The clients’ preference for containing the dwelling within a minimal footprint reflects their original brief to BKK Architects, that new built form should exert minimum impact on the existing vegetation, and should complement existing contours on the block. A palette of neutral materials, predominantly natural timbers with dark non-reflective metal components, was used to minimise visual impact. The emphasis on natural materials extends to the… Read More
Dolls House is an idea about providing flexible, highly sustainable living that is responsive to its context and able to adapt to the changing needs of a family over a long life-span. The first known Doll’s house, originally called a ‘baby house’ in 1557 was a showcase for local creatives and craftspeople to display their wares. The Dolls House later became a play thing for… Read More
This bold contemporary home perches high above the Yarra River at North Warrandyte on a raised plateau nestled amongst dense native bushland. North Warrandyte House - Architect: Alexandra Buchanan Architecture, Photographer: Marvelle PhotographyNorth Warrandyte House - Architect: Alexandra Buchanan Architecture, Photographer: Marvelle Photography “The Cheminees Philippe makes quite the focal feature in lovely Warrandyte, we love it!” Alexandra Buchanan Architect North Warrandyte House… Read More
This Cheminee Philippes fireplace was the perfect statement piece for this contemporary rustic home and in complete context with it’s native surroundings. The property is nestled away in one of Tasmania’s wine regions, running aches of gorgeous green land with scenic horses roaming in direct view from this amazing, heavily glazed living room.The idea was to create a living room that drew on the naturalness of… Read More
This bold contemporary home perches high above the Yarra River at North Warrandyte on a raised plateau nestled amongst dense native bushland. With the Warrandyte house our concept was about creating a contemporary bushland retreat for the family that was rich in texture and detail and which had an honesty about the treatment of the materials used throughout. The house has a high quality finish… Read More
The double sided Chiminee Philippe fireplace in this design was an essential component used to activate the deck space and connect it to the living spaces. The deck area was conceived as an additional room that the house can expand and contract into. The dining room can be extended onto the deck for a special dinner and the TV can be pivoted around to turn… Read More

